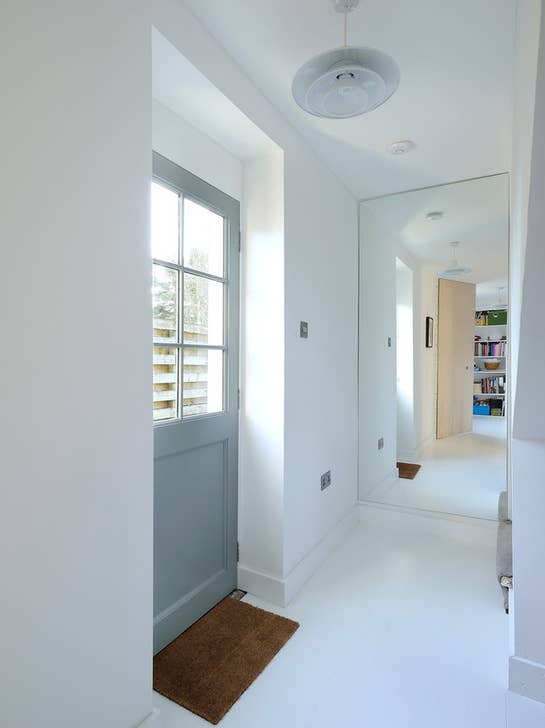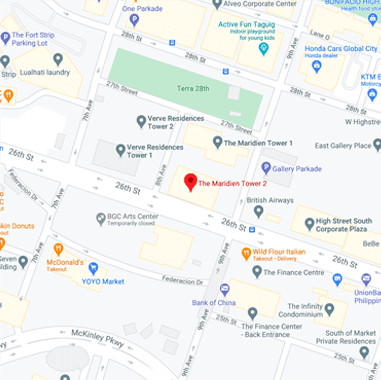![]()
![]()
One of the most popular investments of today is a condominium unit. Millenials save up their hard-earned money and invest in condominiums to move closer to business districts and have a taste of independence. Expats who venture into business here in Manila also have condominiums as their prime choice of accommodation. Living in condominiums have tons of perks like proximity to almost everything you need from malls, hospitals, schools and entertainment. You also have gyms, pools and amenities that are not regularly available in traditional home settings. One set-back is the limited space that a condominium offers. In this article, we give you ten tips that can help you maximize your condo space so you can make the most out of your condo-living experience!
1. Multi-Purpose furniture all the way!
Let’s face it, your 30 sq. meter condo won’t have enough space for both a huge sofa and a guest bed. So why don’t you opt for a sofa bed that transforms into a classy piece in the morning and a comfy lounge for guests when you have them? Multi-purpose furniture is your best friend when trying to decorate your condominium. Think of beds with underdrawers, ottomans with storage and frames with extra shelves.


Take this sofa that turns into either a queen sized bed or two singles! Talk about functionality!


Another bed magic! Think you’ve run out of space? Take a look under your bed. You might have just found the next home of your intimates, socks and shirts.


Now this is storage galore! Every storage maniac is drooling now. Grab some tissue, darling!
2. Stick to Neutral and light colors
When working with limited space, avoid stark contrasting colors. Stick to neutrals that not only give a room a clean feel, but gives the illusion of a wider space. White may look boring but painting a tiny room with a plain white color makes for the walls to look longer and more continuous. With slightly cramped up furniture, the last thing you want is a distracting background palette that distracts from the beauty and style of your furniture or decors.


Light colors give an illusion of continuation especially when you have big wide windows.


A small but well-maximized space. Notice how the white paint makes for an airy and more spacious feel?


Creams, dark greys and off-whites are your best friends when painting small spaces.
3. Think vertically
Since your condo is already horizontally challenged, why not go the other way around? Use up your vertical space wisely and maximize your walls. Your walls can be used to hang up frames that have extra shelves inside. Instead of putting your television on top of a table that would take precious floor space, why not mount it on the wall instead? Remember to note here the word “maximize” does not equate to “clutter”!


Complete your condo’s industrial feel with this clever set-up that not only saves space but also gives your space that much needed style spike.


Look for those nooks and crannies! Vertical empty spaces are everywhere if you only pay a little bit more attention.
4. Declutter!
Speaking of clutter, we know that the biggest challenge in keeping a condominium looking spic and span is hiding all the clutter. We can get all the hidden storage magic that’s available out there, but if there’s just too much clutter then there’s just too much! The only way to deal with this is to declutter and let go of things that are not that necessary. A life changing book that has touched many is Marie Kondo’s “The Life Changing Magic of Tidying Up”. Try to let go of multiples that are not needed like your 25 mugs collection and those shoes that you never really wear. You can either donate them or make money off of them by selling some online. There is a certain bliss in trying to live with less, maybe you can give it a go?


Check out this KonMari-Inspired declutter challenge from POPSUGAR


Marie Kondo Magic, for the win!
5. Mirrors! Mirrors! Mirrors!
You already know this! Mirrors give the illusion of a wider and bigger space. But not only that! Mirrors also add an undeniable flare and style to any room. Use mirrors with your sliding doors, as cupboard covers, as wall accents, the options are endless. From my personal experience, a room adorned with mirrors is always a room that leaves an impression of elegance and style.


This contemporary home makes use of a mirrors as a divider. Not only does it complement the modern feel of the room, it also make it look more spacious.


Wardrobe with mirror to give the illusion of infinite space


Give it a go and go full length for that fuller effect!
6. Go Slender
If you are working with an open-space plan, slender décor and furniture are your best friend. Don’t be afraid to go long and slender. Be it your mirrors, clocks, light fixtures, curtains and even your chairs and tables. These long slender lines give an illusion of a wider and more spacious area that rids your condo of the cramped-up feel. Sticking to slender décor and furniture also gives your place a unifying theme that just ties up everything together. Say a slender table for your work space instead a bulky one. You can still have space for all your necessities and maximize space. Use side tables with long slender legs that allow for extra storage space under.


Going slender not only saves you space but gives your condo a sleek modern feel


Get inspiration from this lovely narrow home office. Notice the slender tables, clever use of wall space and white paint that gives the room a more spacious feel
7. Wall Cabinets
Cabinets are perfect for organizing and keeping our things but they take way too much space. The solution? Wall cabinets! Use them in your living room, in the hallways, your bathroom and of course in the kitchen. Not only will you maximize barren wall area, you also save floor space. Bathrooms are one of the most compromised spaces in bathrooms. Make sure you have all your essentials in place by mounting wall cabinets. These not only look good but make your bathroom look more relaxed and organized while keeping all your necessities in proximity.


Hide your clutter stylishly with these stealth wall cabinets


Filler up to the top! Notice how the stacked walls give out a rustic feel? Keeping a monotone background ties everything up and makes the space look more neat.


Make the most out of your bathroom walls with hanging shelves
8. Sliding Doors Magic
Doors in your bathroom, doors of your cabinets, doors in your rooms. Have you ever wondered why it just feels cramped in certain areas of your condo? Imagine the floor space you can save if you opt for a sliding door instead of a traditional door mechanism? Sliding doors are perfect for your cabinets, your bathroom and even as a room divider.Sliding doors are perfect for dividing open space areas
We mentioned using mirrors earlier and here is another application where that is useful. Sliding doors can be customized with a mirror finish that will help give your space a airier feel. Sliding doors are also perfect room dividers.
Pocket doors are perfect for achieving that balance between openness and privacy in small spaces
Condominiums usually have an open-space plot that you can utilize and divide according to your preference. Sliding doors can help you section up a space while still giving you the flexibility and openness of a free-flowing space layout.


Sliding doors are perfect for multi-purpose spaces. Maximize your unit without sacrificing style.
Say you want the privacy of your room at night but want the free-flow openness in the morning? A pocket sliding door is perfect for that!
9. High up!
Positioning your décor and cabinets high up in the walls seems like a simple trick but it actually makes a difference. Especially when you are trying to maximize space, every tiny bit of hack makes an impact! Direct guests’ eyes higher up your walls and away from the objects laid on your floor space. This technique redistributes the weight of the room and makes the floor space less heavy on the eyes. Longer curtains that hung higher on the walls also give the illusion of a higher and bigger space.


Notice how putting elements atop the room redistributes the weight and spaces out your line of vision


10. Natural Light
When arranging your furniture make sure that you don’t block precious natural light! Just as white paint opens up a space, imagine what natural light can do to give your space a airier and more spacious feel. Instead of opting for bulky and opaque walls to divide your space, why not use glass interior dividers to maximize the flow of light in your unit? Condominiums today, especially those that are not in the prime locations barely have the big wide windows we see in movies. Maximize the little that you have by using dividers that let light through instead of blocking them.


Aside from getting your daily dose of vitamin D, did you know that natural light has tons of benefits to your productivity? Check out this infographic that we made: bring in that natural light and boost your productivity











