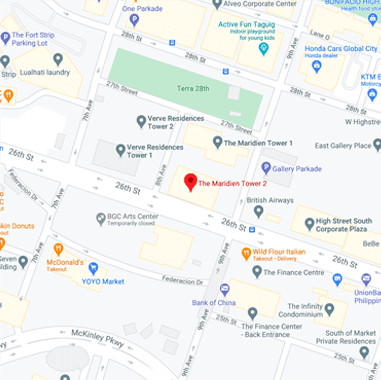![]()
![]()
In today’s era of minimalism and of living spaces getting smaller day by day, designers and architects alike have been drawn towards solutions that maximize spaces. It’s pretty straightforward how sliding doors can help in conserving precious space when you are designing 30sqm. condo unit. But there are actually other reasons why sliding doors are an awesome alternative to traditional doors. Keep on reading to find out why.
Here are 6 reasons why architects and interior designers love sliding doors:
1. Saves Space
Since sliding doors glide through a parallel track, the need for hinges is eliminated together with the space that traditional doors require to be operable.
In Manila, a condo can be as small as 18 sqm. in total floor area. This why sliding doors and pocket doors are perfect space saving solutions in furnishing these modern homes without sacrificing on quality and aesthetics. Just imagine the amount of space you can save with sliding doors compared to traditional French doors. Another perfect location for sliding doors are patios or entrances where space is very limited.
Check out these examples
2. Hides Clutter
Aside from being alternatives to traditional doors, sliding doors can also be used to hide clutter and eye sores in your house or offices. Small spaces would often have little allocation for lockers, closets, etc. and having a traditional door or closet will take up precious space. Sliding panels can hide knick knacks when they are not in use. This makes a space feel more spacious and organized.
3. Divides Living Spaces
So you have this tiny open space, you need a reception area, a conference room, the list goes on. How do you divide your space? Walls are way too permanent and just makes the space look more stuffed and small (and walls are expensive, too!).
Sliding barn doors to the rescue! You have tons of choices, folding doors, pocket doors, name it. Sliding doors are more economical and practical to install. Looking for a conference room divider? Sliding door materials can be customized so they can also serve as a soundproofing mechanism for your rooms. In choosing your sliding doors in offices, make sure that they are lightweight enough and easy to operate as people will be coming in and out of these doors very often within the day.
Sliding doors also work perfectly in open-concept homes.
Looking to maximize your L-shaped floor plan? We have the perfect sliding door mechanism for that.
Sliding doors are perfect solutions to balance off the need for privacy and seamless floor flow in tiny spaces. Take a look at this sliding door dividing a bedroom and an office
4. More Natural Light
Did you know that artificial lighting accounts for 10% of your electricity bill? Imagine how much electricity you can save when you use sliding doors in your homes and offices. Not only are you getting savings from maximizing natural lighting, you are also getting tons of other health and productivity benefits. Whether it is in your home or office, the benefits of natural lighting to creativity, productivity and general well-being are well documented everywhere. Check out this data sheet by Cohere:
Data shows how much natural light can improve productivity in your offices
There are several other architectural techniques to improve daylight distribution in offices and homes such as optimizing your furniture layouts, careful positioning of shelves,etc. but nothing beats the simplicity and the maximizing effect of glass sliding doors and glass partitions.
One study reports how more natural light translates to more alert employees. Workers who have access to more natural light reported a 10% decrease in drowsiness. Of course that translates to more productivity and more profit for the company. Who does not want that?
5. Illusion of Bigger Space and Depth
Sliding doors can also be made of mirrors which are perfect for small spaces. Mirrors are perfect for creating an illusion of bigger space especially for a tiny 18 sqm condo which is a usual in Manila.
Not only do mirrors create this bigger space illusion, they also reflect sunlight and space that creates a sense of depth in a small room. That’s why a perfect solution for a tiny hallway wardrobe would be to use mirrored closet doors. Of course you cannot discount the sleek and majestic feel that mirrors add to any room!
Check out these examples
6. Sleek Aesthetic
A quick and easy way to upgrade the look of plain room is through installing a sliding door. The customizing options are endless. Want your logo on it? We can do that. Looking for frosted glass? Check. The options are endless. Sliding glass doors look sleek and instantly adds a touch of elegance to any room. The fact that glass sliding doors glide snugly into walls without interfering with any more surface area in front or behind them makes them look naturally neat and sleek. The space you save versus using traditional doors can make for more room to install picture frames, mirrors, light fixtures, etc. that can enhance the look of a room even more.










